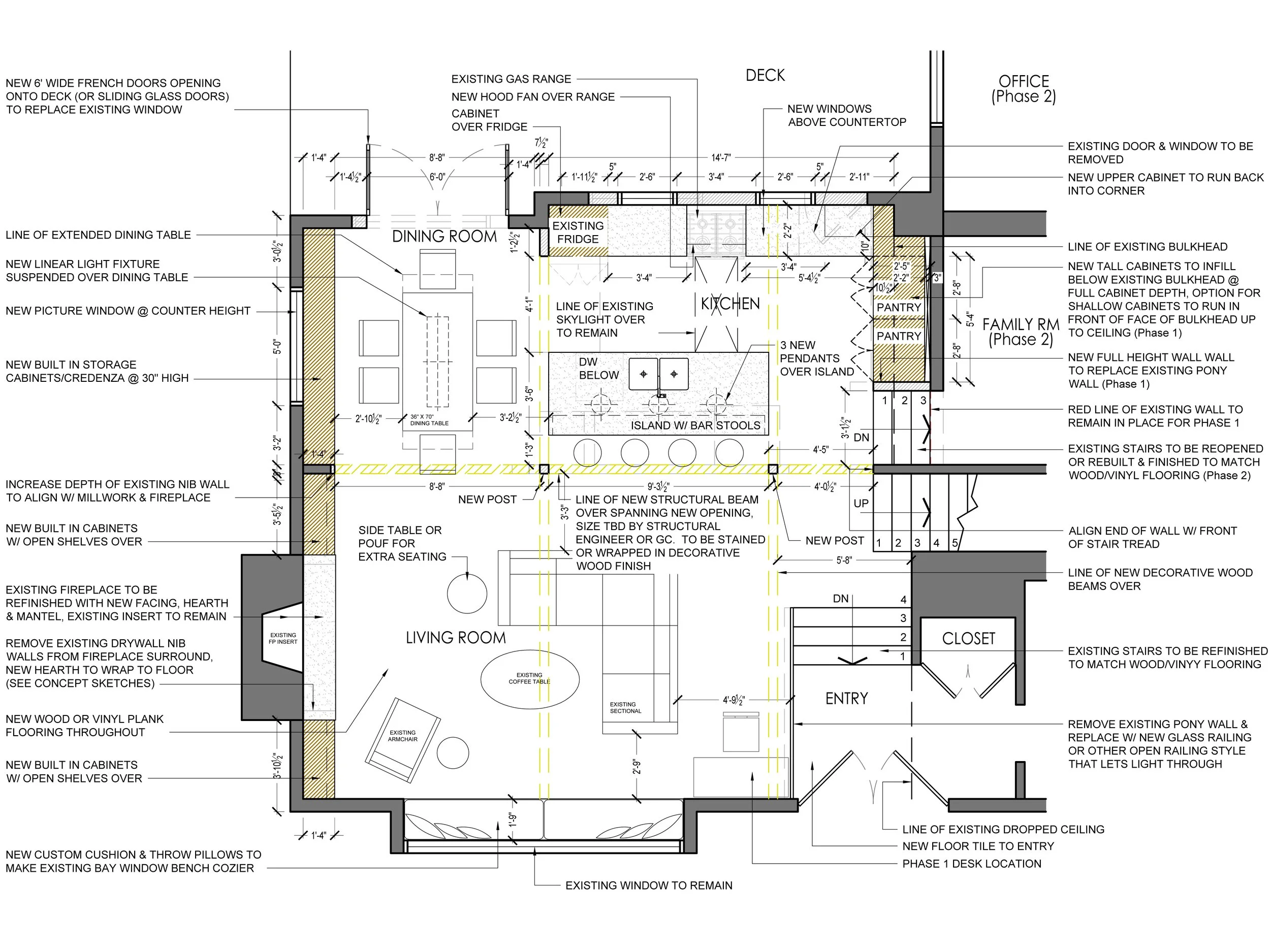
How can we help you?
Do you have about a hundred ideas of what you want to change about your space? Or a thousand ideas of what you’d like your new house to look like? Consider us your design tour guide leading you on a creative a path through the process of bringing your vision to life. We can join you from the very beginning and help right through to the end of construction or jump in to assist you at any stage in between. At Taiga Interior Design, we have the knowledge, experience and flexibility to meet the needs of your project.
Full Service Interior Design
-

CONCEPT DEVELOPMENT
Where do I start? We develop your ideas into a coordinated design plan so you can get it right the first time around. In this phase we use tools such as interviews and measurements to gather information about your space. We work to understand your functional requirements and personalize the space to meet your needs. Bringing your project to life is easy with a little help!
Services include:
• Design questionnaire & information gathering
• Site measurements
• Project inspiration & conceptualization
• Space planning & layouts
-

DESIGN & SPECIFICATIONS
What will it look like? We show you how your finished space will look with design sketches, finish selections and construction details. Working with your personal preferences in mind, options will be provided for new materials, plumbing fixtures & lighting to further enhance your space. Selections are made based on functionality, durability, appearance and, of course, your budget.
Services include:
• Concept sketches
• Plan & elevation concept drawings
• Material & fixture selection & specification
• Furniture plans, selection & purchasing
• Budget considerations
• Consultant coordination
-

TECHNICAL DRAWINGS & CONSTRUCTION
How will it be built? We take your approved design concepts and selected fixtures & finishes and turn them into construction documents that contractors can build from. We create comprehensive construction documentation packages that tell the builder what to buy, how big everything is and where it all goes!
Services include:
• Permit drawings
• Interior Design plans, elevations & details
• Custom millwork drawings
• Lighting & Electrical drawings
• Project Specifications
• Trades consultation & support during Construction Phase

All of our design projects begin with our Design Consultation service
During this informative 2 hour design consultation, we’ll take the time to walk through your unique space together with you, discuss your specific needs and personal preferences in detail, review a variety of potential options and creative ideas, and determine the full scope of work for your upcoming Interior Design project. Following the consultation, we will prepare and provide you with a comprehensive proposal for our services tailored to your requirements.
$350 | 2 hour design consultation (+ tax)
*Additional fees may apply for appointments outside of the Terrace area
